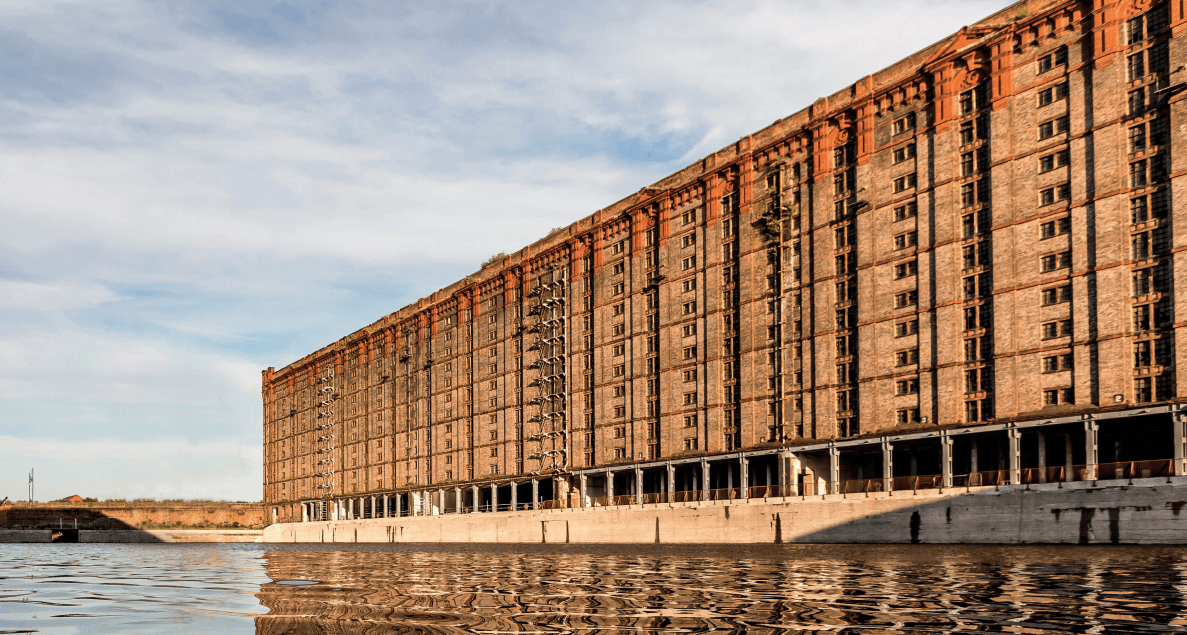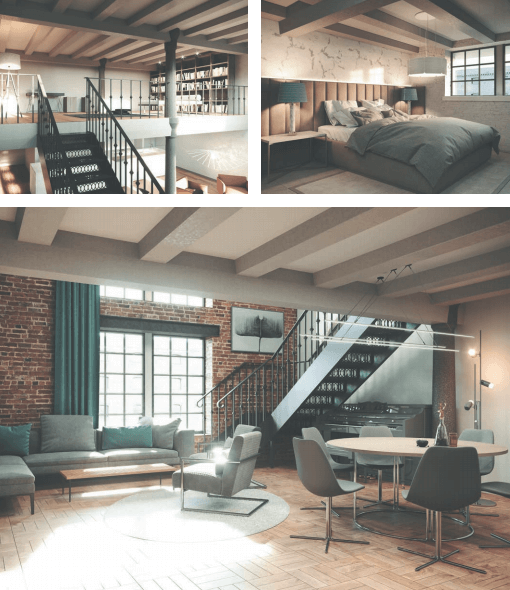Hoxton Property are happy to launch our stunning new Project at Tobacco Warehouse in Liverpool. First Phase (floors 1-6) is due to complete end of March.
The Area – Liverpool Docks
Located just one mile from the Three Graces and half a mile from Pall Mall Business District, Tobacco Warehouse is perfectly positioned to escape the hustle and bustle of city life while remaining just a short stroll away from the city centre. Residents get the best of both worlds; wake up every day to calming waterfront views before a quick walk into the city for work or play.
Immediately to the south is the Ten Streets creative district, where former warehouses are being converted into premises for start-up businesses in the artistic, creative, and digital sectors.
This upcoming neighbourhood – with public spaces, pocket parks and urban squares – will connect Tobacco Warehouse to the wider city, creating a new, integrated district in an expanding city centre and waterfront

The Development – Tobacco Warehouse
Completed in 1901 using more than 27 million bricks, Tobacco Warehouse remains the largest brick warehouse in the world. It sits proudly at the heart of Liverpool’s docks – the largest and most complete system of historic docks anywhere in the world. It is one of three architecturally and historically important buildings that make up Stanley Dock. This spectacular Grade II-listed structure enjoys expansive views overlooking the calm dock waters, Liverpool’s UNESCO world heritage waterfront, the city centre skyline and new central courtyards.
Each apartment has been beautifully designed to preserve the original architecture of the building, with exposed brickwork, ceilings, columns, and double-glazed heritage style windows juxtaposed with stunning contemporary finishes. All architectural details of the Grade II-listed building have been retained to remind residents of the rich history of this 115-yearold structure.
- Constructed in 1901
- Grade II Listed
- 27 million bricks
- 30,000 panes of glass
- 8,000 tonnes of steel
- Floor area 1.6 million sq. ft
- 36 acres (15 ha) of floor space

Key Investment Highlights
- Extremely spacious loft style apartments
- Unique design and layout
- Double-height space with mezzanine level
- Dual-aspect views from most units
- Open plan kitchen/living spaces
- Industrial heritage features
- Exposed brick walls in most units
- Concrete ceiling beams
- Original steel pillars
- Double-glazed replicas of original windows
| POSTCODE | L3 0AN |
| UNITS | 192 |
| TYPE | New Build / Refurb |
| UNIT TYPE | 2 & 3 beds, Penthouses |
| PRICE ENTRY / MAX | £235,000 / £325,000 |
| COMPLETION | March 2021 |
| RENTAL YIELD P.A. | Est. 5% |
| CAPITAL GROWTH P.A. | 5-6% |
| PAYMENT PLAN | £6,000 reservation fee |
| 100% on Exchange (minus reservation fee) | |
| GROUND RENT P.A. | £0 |
| SERVICE CHARGE P.A. | £1200 – 1500 |
If you are interested in this development or would like to talk to one of our investment advisers please contact us on admin@hoxton-property.com
About Author
How can we help you?
If you would like to speak to one of our advisers, please get in touch today.

